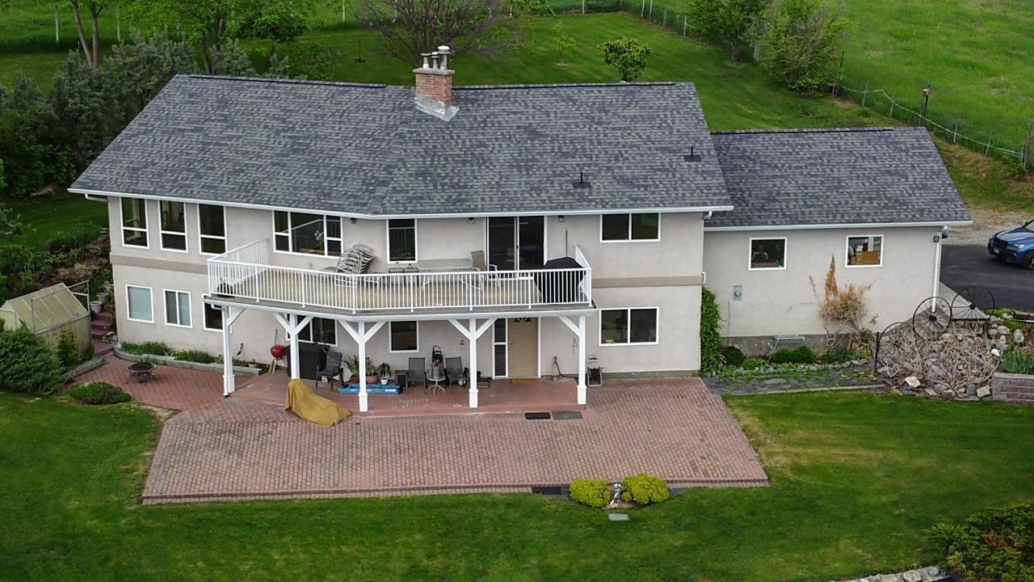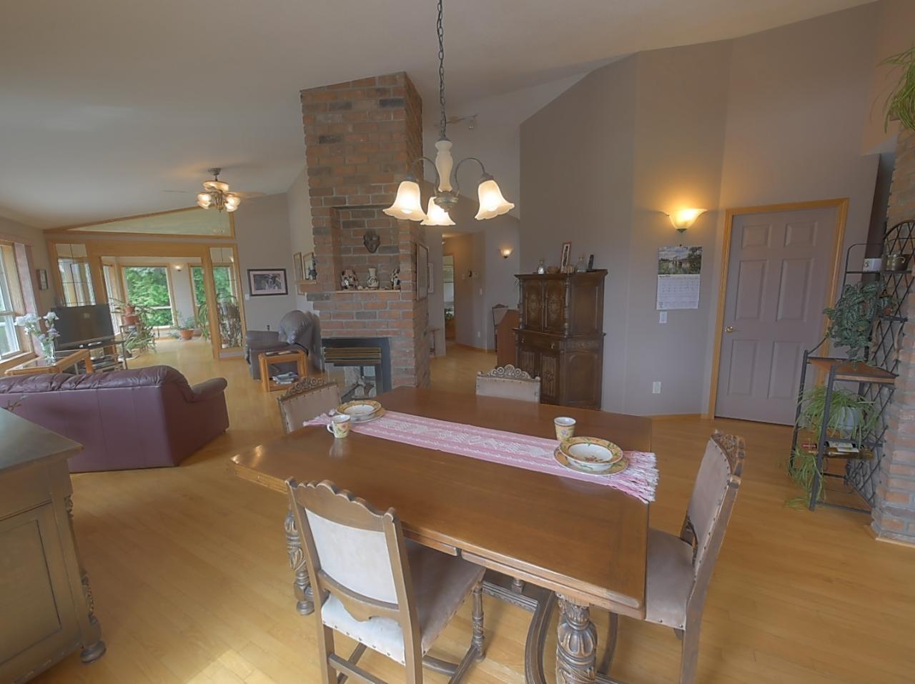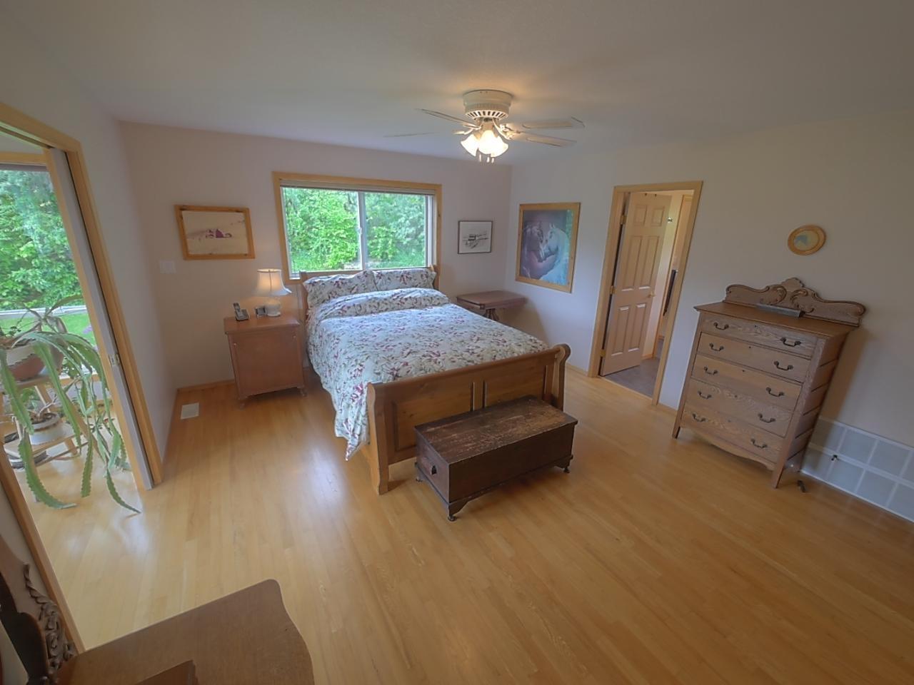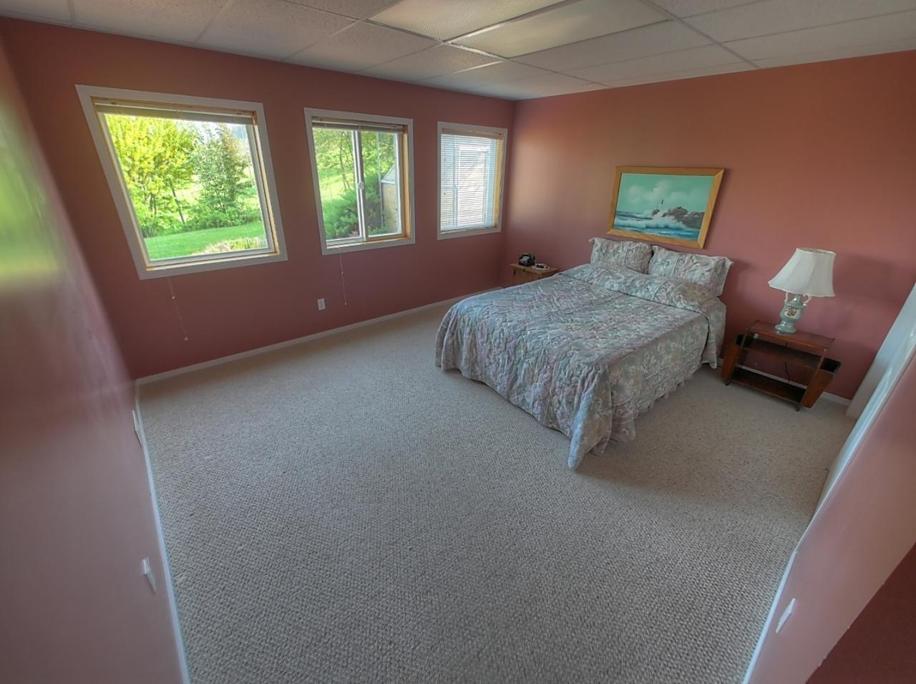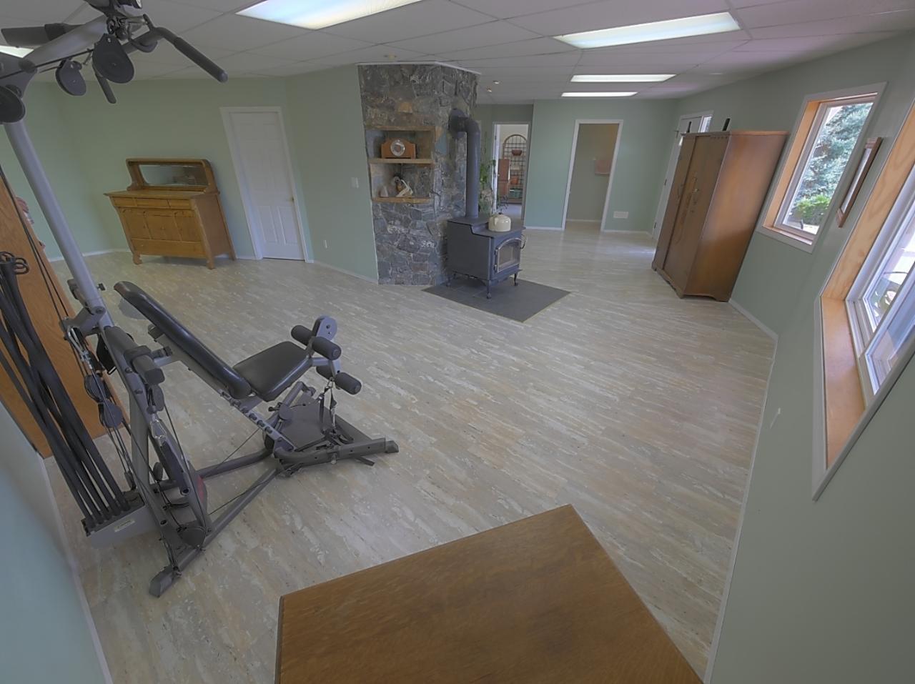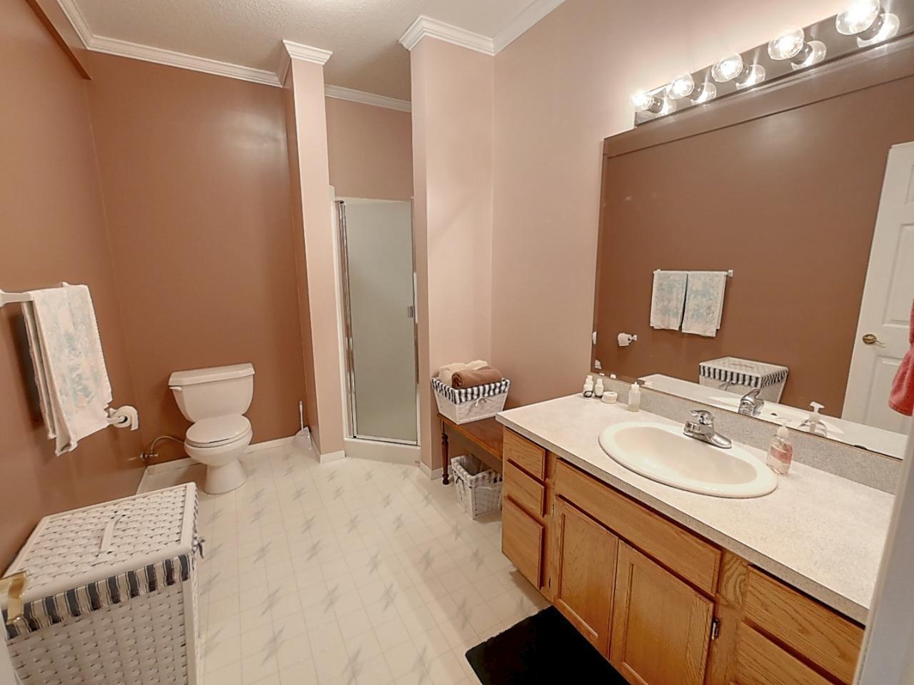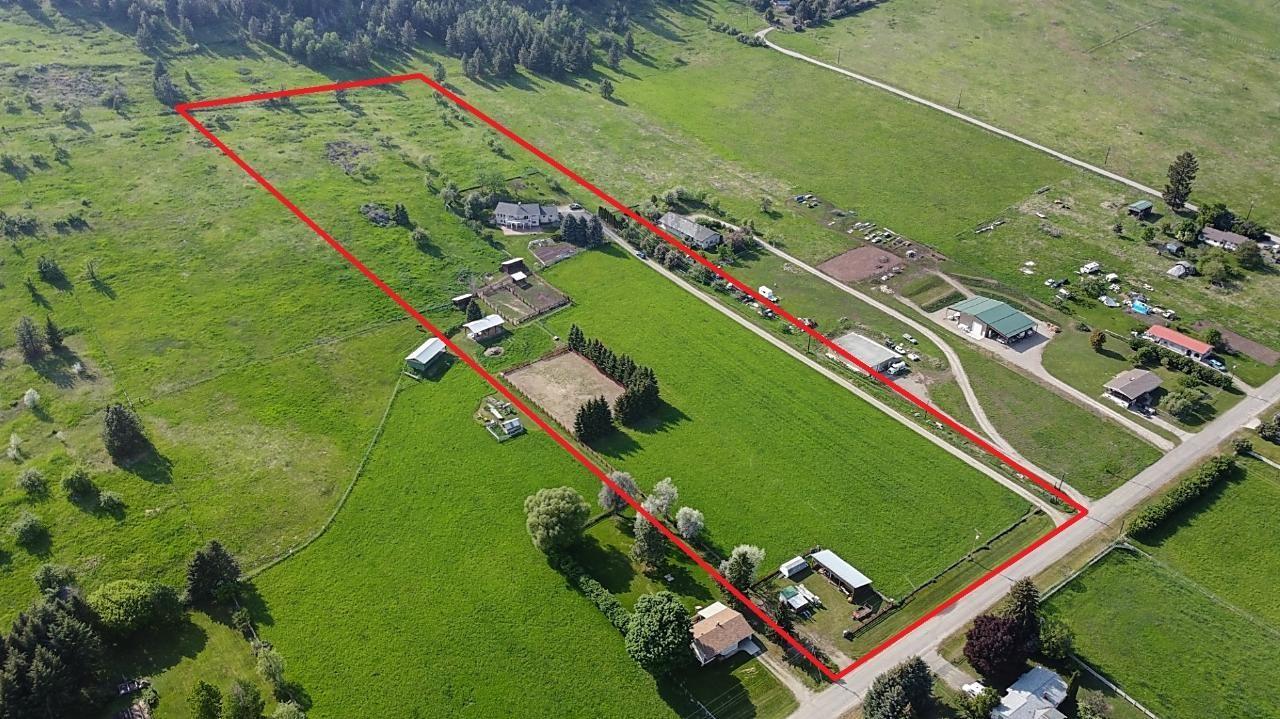3 Bedroom
4 Bathroom
3515
Fireplace
Central Air Conditioning
Forced Air
Acreage
Landscaped, Fully Landscaped, Fruit Trees, Garden Area
$1,150,000
Visit REALTOR website for additional information. Attention Horse Lovers! Looking for a dream farm? 3Bed - 3.5Bath GORGEOUS home c/w all the extras! Stunning Patio, Garage, Riding Arena, Fenced, Pasture! Private location but close to city amenities. Stunning views from every window! Oak hardwood floor *Vaulted ceilings *Huge upper deck *Amazing kitchen, dining & living area *Primary bedroom with ensuite *2 extra bedrooms *Family room *Storage *Hay shed & horse shelters *Equip shed *Garden & greenhouse *Large variety of fruit trees *Sun room *Laundry room *3 Full Baths *Fully landscaped *Paved parking area *Walk in pantry *French doors *Central A/C & vacuum *Extremely well maintained and move in ready! Hay pasture *Irrigation * (id:48682)
Property Details
|
MLS® Number
|
2474458 |
|
Property Type
|
Single Family |
|
Community Name
|
Grand Forks Rural |
|
Amenities Near By
|
Stores, Schools, Golf Nearby, Recreation Nearby, Park, Shopping |
|
Communication Type
|
High Speed Internet |
|
Community Features
|
Quiet Area, Family Oriented, Rural Setting |
|
Features
|
Central Location, Private Setting, Sloping, Hobby Farm, Flat Site, Other, Skylight, Private Yard |
|
View Type
|
Mountain View, Valley View |
Building
|
Bathroom Total
|
4 |
|
Bedrooms Total
|
3 |
|
Appliances
|
Dryer, Refrigerator, Washer, Central Vacuum, Window Coverings, Dishwasher, Oven - Built-in, Stove |
|
Basement Development
|
Finished |
|
Basement Features
|
Separate Entrance |
|
Basement Type
|
Full (finished) |
|
Constructed Date
|
1999 |
|
Construction Material
|
Wood Frame |
|
Cooling Type
|
Central Air Conditioning |
|
Exterior Finish
|
Stucco |
|
Fire Protection
|
Smoke Detectors |
|
Fireplace Fuel
|
Gas |
|
Fireplace Present
|
Yes |
|
Fireplace Type
|
Insert |
|
Flooring Type
|
Vinyl, Hardwood |
|
Foundation Type
|
Concrete |
|
Heating Fuel
|
Electric, Natural Gas |
|
Heating Type
|
Forced Air |
|
Roof Material
|
Asphalt Shingle |
|
Roof Style
|
Unknown |
|
Size Interior
|
3515 |
|
Type
|
House |
|
Utility Water
|
Irrigation District |
Land
|
Access Type
|
Easy Access |
|
Acreage
|
Yes |
|
Fence Type
|
Fenced Yard |
|
Land Amenities
|
Stores, Schools, Golf Nearby, Recreation Nearby, Park, Shopping |
|
Landscape Features
|
Landscaped, Fully Landscaped, Fruit Trees, Garden Area |
|
Sewer
|
Septic Tank |
|
Size Irregular
|
393346 |
|
Size Total
|
393346 Sqft |
|
Size Total Text
|
393346 Sqft |
|
Zoning Type
|
In Alr |
Rooms
| Level |
Type |
Length |
Width |
Dimensions |
|
Lower Level |
Bedroom |
|
|
15'2 x 14'2 |
|
Lower Level |
Partial Bathroom |
|
|
Measurements not available |
|
Lower Level |
Laundry Room |
|
|
11'3 x 9'8 |
|
Lower Level |
Family Room |
|
|
32'7 x 22'3 |
|
Lower Level |
Recreation Room |
|
|
20 x 14 |
|
Lower Level |
Full Bathroom |
|
|
Measurements not available |
|
Lower Level |
Utility Room |
|
|
9'3 x 6 |
|
Lower Level |
Storage |
|
|
12'7 x 5'9 |
|
Lower Level |
Cold Room |
|
|
11'4 x 9'8 |
|
Main Level |
Dining Room |
|
|
13'8 x 10'8 |
|
Main Level |
Living Room |
|
|
20'9 x 12'2 |
|
Main Level |
Bedroom |
|
|
13 x 10 |
|
Main Level |
Primary Bedroom |
|
|
15 x 13'2 |
|
Main Level |
Other |
|
|
7 x 5 |
|
Main Level |
Pantry |
|
|
8'7 x 4'3 |
|
Main Level |
Kitchen |
|
|
14'7 x 11'7 |
|
Main Level |
Foyer |
|
|
16'7 x 7'7 |
|
Main Level |
Full Bathroom |
|
|
Measurements not available |
|
Main Level |
Ensuite |
|
|
Measurements not available |
|
Main Level |
Sunroom |
|
|
14'10 x 8'10 |
https://www.realtor.ca/real-estate/26388945/8355-outlook-road-grand-forks-grand-forks-rural

