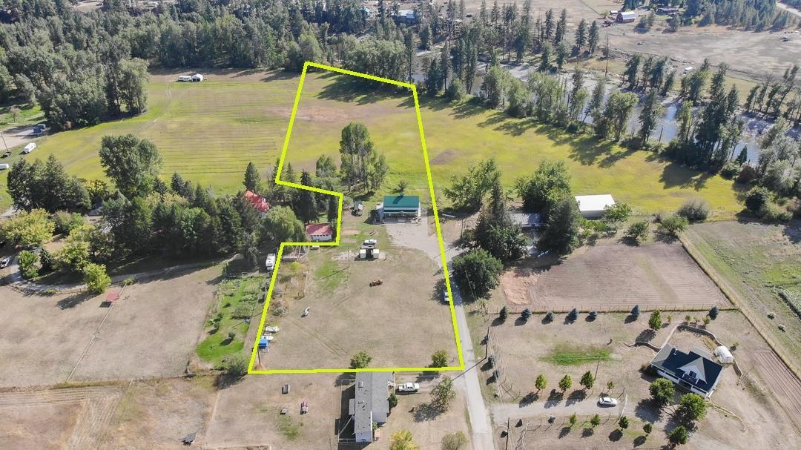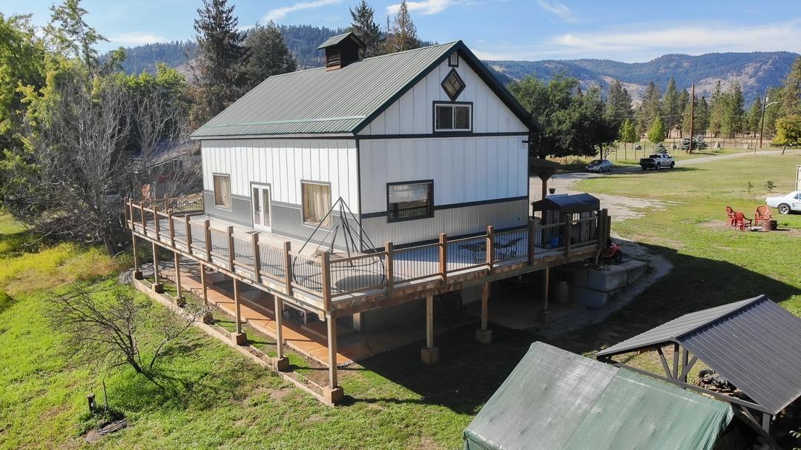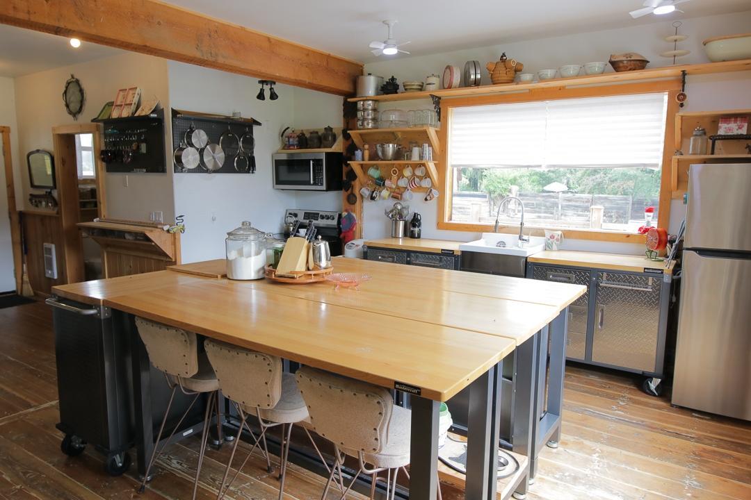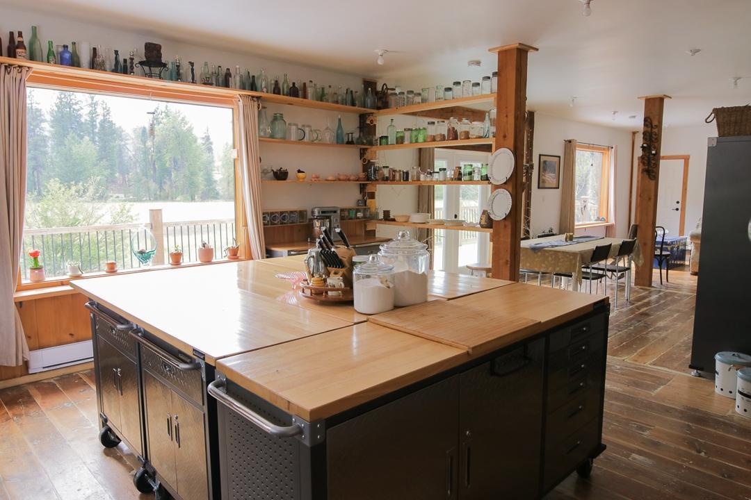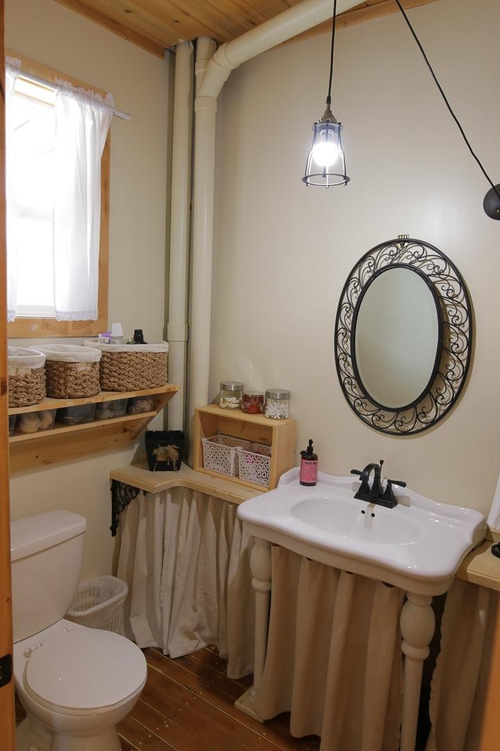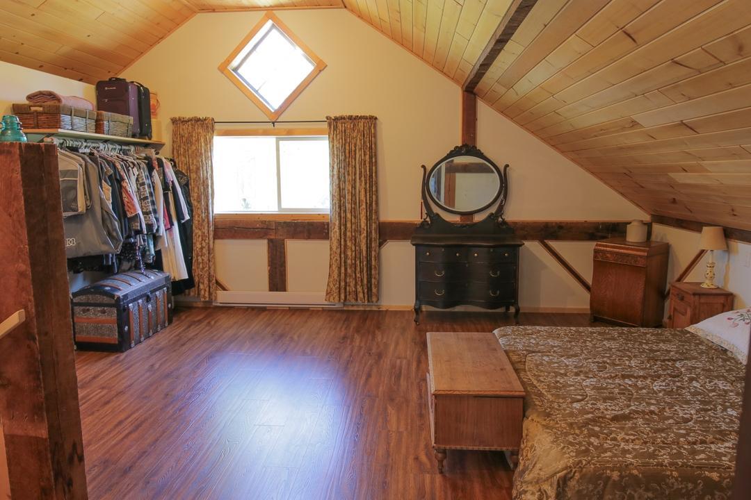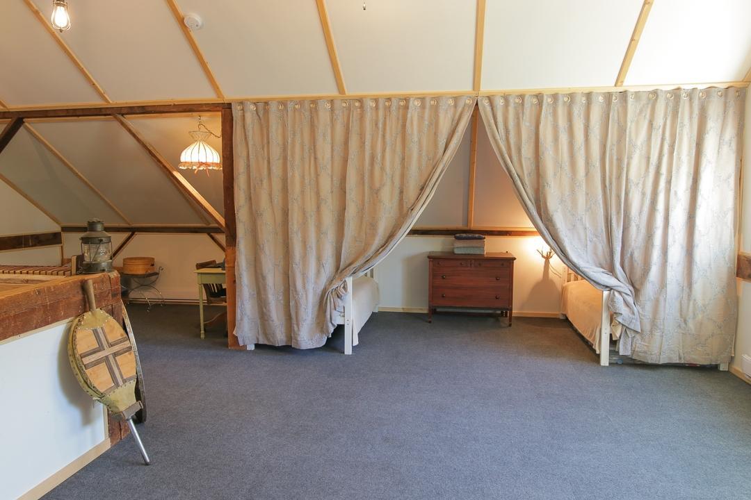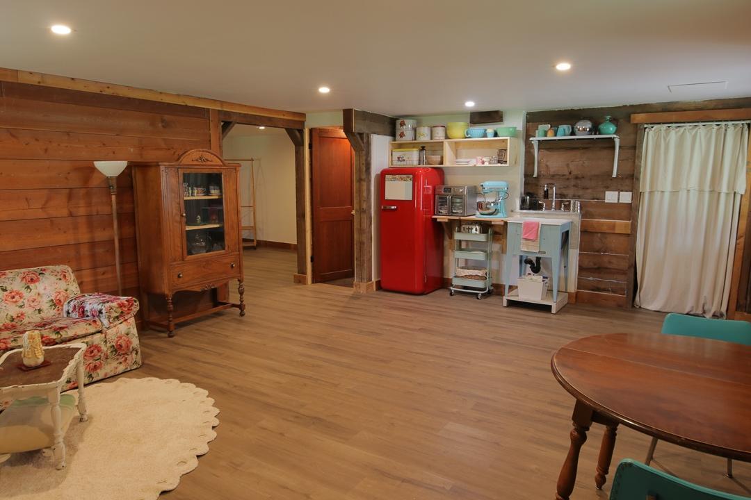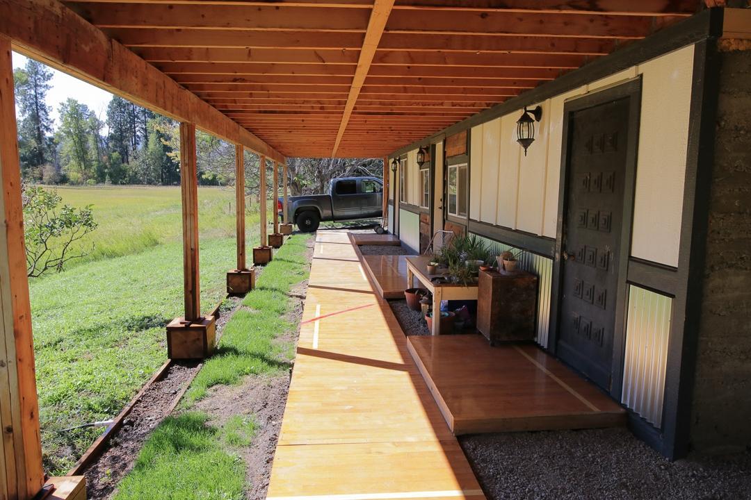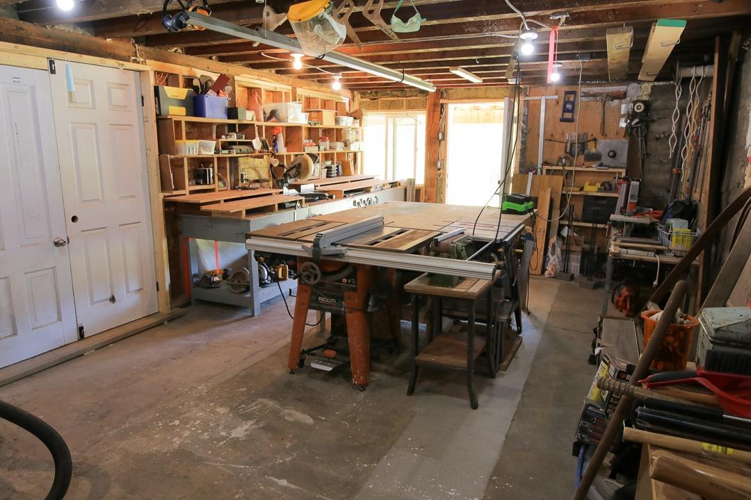3 Bedroom
3 Bathroom
3776
2 Level
Electric Baseboard Units
Acreage
Landscaped, Fully Landscaped, Garden Area
$849,999
Visit REALTOR website for additional information.One of a kind property. Excellent location and unlimited potential. On the banks of the Kettle River, this beautiful family home has 4.87 glorious acres. $250,000 of extensive upgrades. Post & Beam. Vaulted barn style ceilings. Rustic wood flooring. Full length covered porch. 1000 sq ft wrap around deck. Beautiful cast iron soaker tubs. Updated baths. Mature trees & garden. Open concept floor plan that could easily be converted to 5-6 bedrooms. Full walkout basement with separate entrance and suite potential. Workshop. Huge front entry. Kitchen is complete with unique cabinets & island. Perfect for hobby farm, B&B, or adventure tourism business. Private, dead end street but walking distance to amenities. Must see property to be truly appreciated (id:48682)
Property Details
|
MLS® Number
|
2471904 |
|
Property Type
|
Single Family |
|
Community Name
|
Grand Forks |
|
Amenities Near By
|
Stores, Schools, Golf Nearby, Recreation Nearby, Shopping |
|
Communication Type
|
High Speed Internet |
|
Community Features
|
Quiet Area, Family Oriented, Rural Setting |
|
Easement
|
Right Of Way |
|
Features
|
Private Setting, Hobby Farm, Flat Site, Other, Central Island, Private Yard |
|
View Type
|
Mountain View, River View, Valley View |
Building
|
Bathroom Total
|
3 |
|
Bedrooms Total
|
3 |
|
Appliances
|
Dryer, Microwave, Refrigerator, Washer, Window Coverings, Stove |
|
Architectural Style
|
2 Level |
|
Basement Development
|
Finished |
|
Basement Features
|
Separate Entrance |
|
Basement Type
|
Full (finished) |
|
Constructed Date
|
2012 |
|
Construction Material
|
Wood Frame |
|
Exterior Finish
|
Composite Siding, Other, Metal |
|
Fire Protection
|
Smoke Detectors |
|
Flooring Type
|
Laminate, Linoleum, Carpeted |
|
Foundation Type
|
Concrete, Concrete Block |
|
Heating Fuel
|
Electric |
|
Heating Type
|
Electric Baseboard Units |
|
Roof Material
|
Asphalt Shingle,metal |
|
Roof Style
|
Unknown,unknown |
|
Size Interior
|
3776 |
|
Type
|
House |
|
Utility Water
|
Well |
Land
|
Access Type
|
Easy Access |
|
Acreage
|
Yes |
|
Fence Type
|
Fenced Yard |
|
Land Amenities
|
Stores, Schools, Golf Nearby, Recreation Nearby, Shopping |
|
Landscape Features
|
Landscaped, Fully Landscaped, Garden Area |
|
Sewer
|
Septic Tank |
|
Size Irregular
|
212137 |
|
Size Total
|
212137 Sqft |
|
Size Total Text
|
212137 Sqft |
|
Zoning Type
|
In Alr |
Rooms
| Level |
Type |
Length |
Width |
Dimensions |
|
Above |
Bedroom |
|
|
13'6 x 11'8 |
|
Above |
Primary Bedroom |
|
|
18'9 x 17'1 |
|
Above |
Ensuite |
|
|
Measurements not available |
|
Above |
Family Room |
|
|
26'10 x 15 |
|
Lower Level |
Full Bathroom |
|
|
Measurements not available |
|
Main Level |
Foyer |
|
|
13 x 11'10 |
|
Main Level |
Dining Room |
|
|
13'2 x 11'8 |
|
Main Level |
Foyer |
|
|
11'5 x 10'5 |
|
Main Level |
Bedroom |
|
|
15 x 13'3 |
|
Main Level |
Living Room |
|
|
27 x 15 |
|
Main Level |
Kitchen |
|
|
18 x 16'5 |
|
Main Level |
Full Bathroom |
|
|
Measurements not available |
https://www.realtor.ca/real-estate/25781910/6450-27th-street-grand-forks-grand-forks


