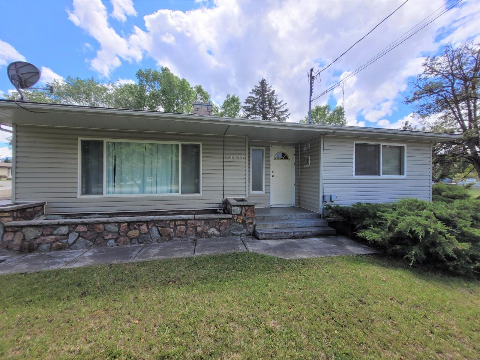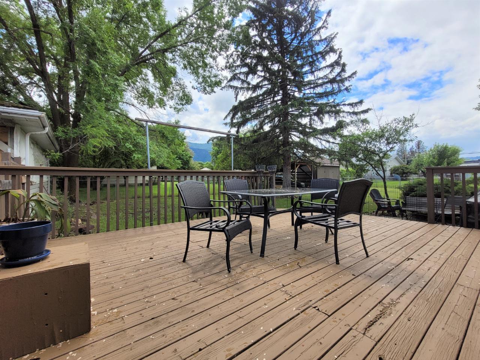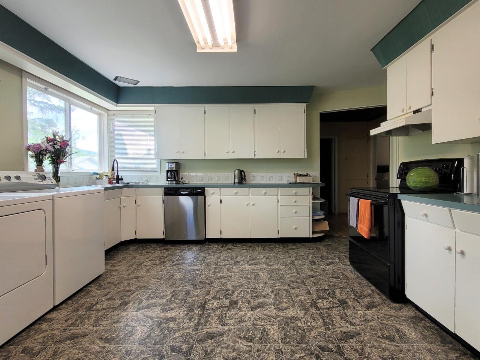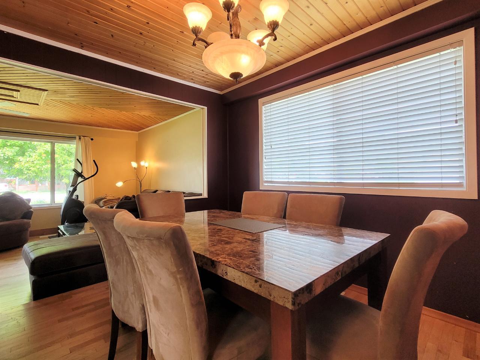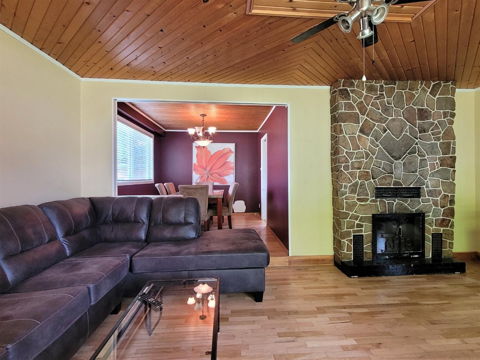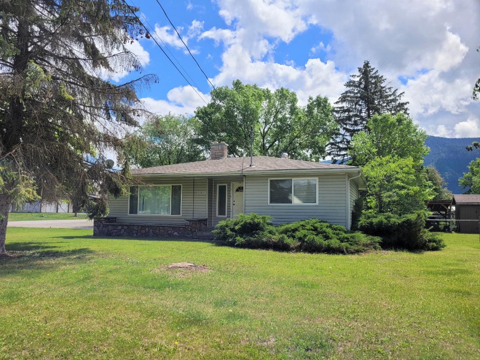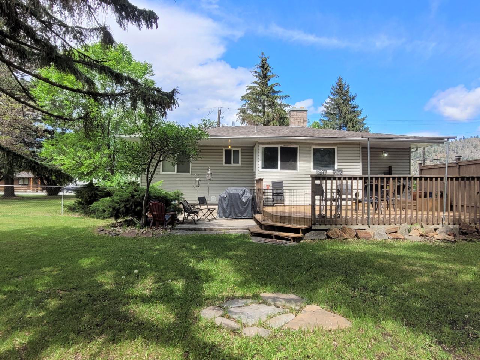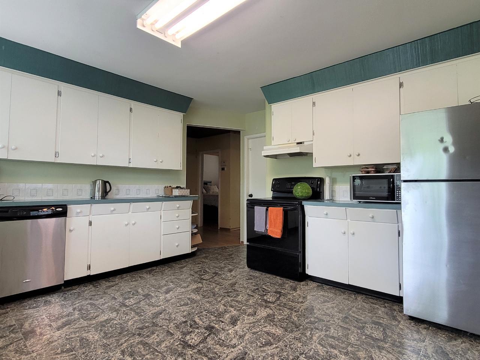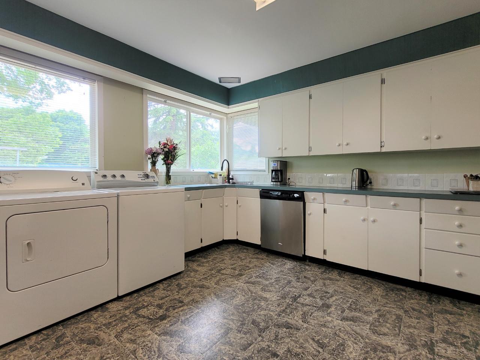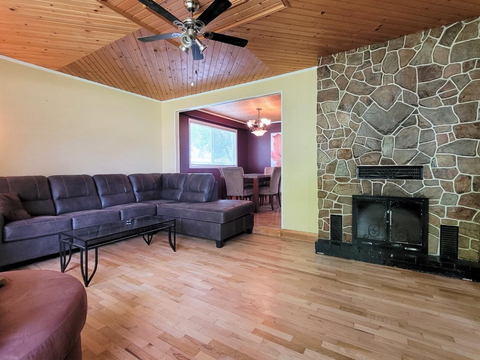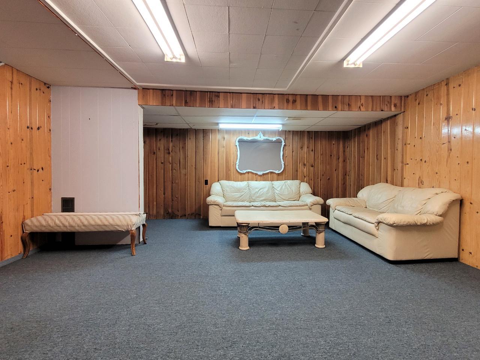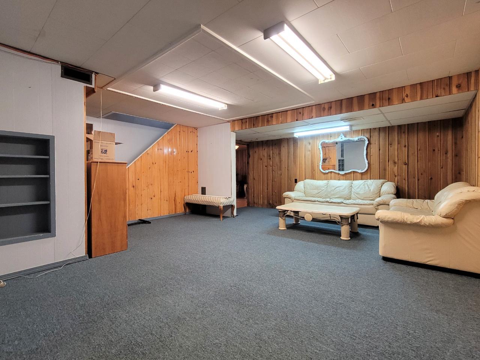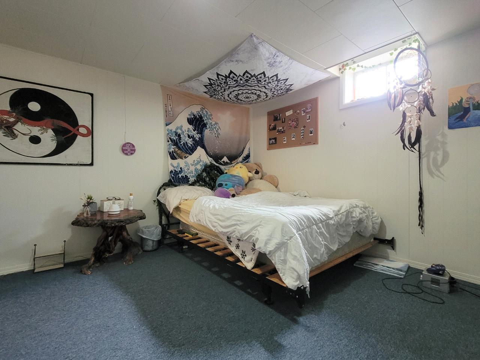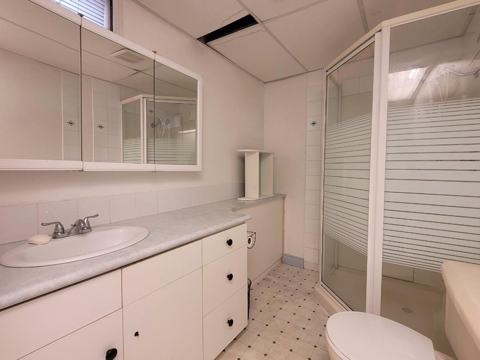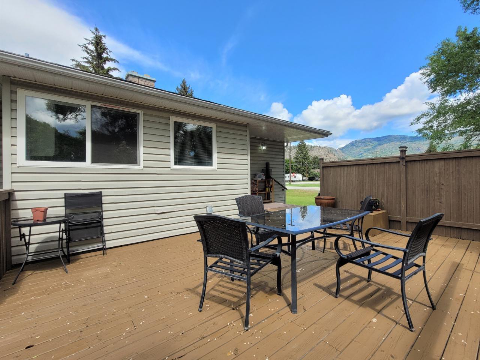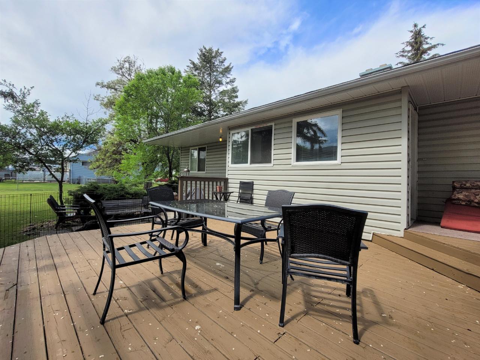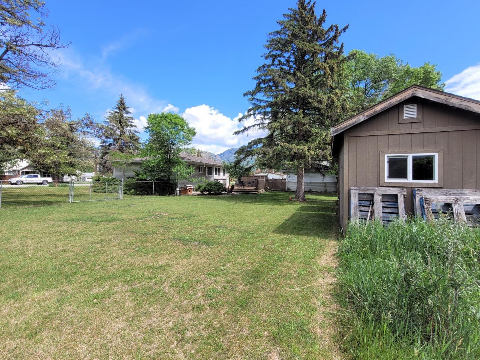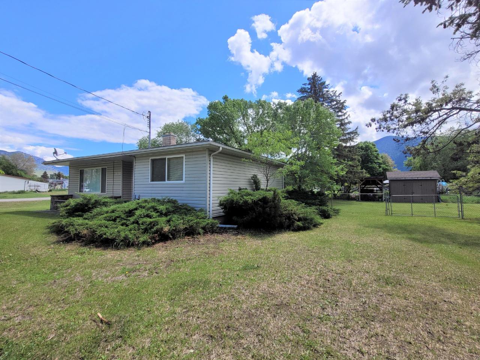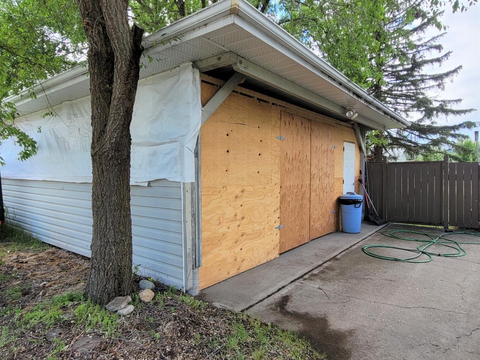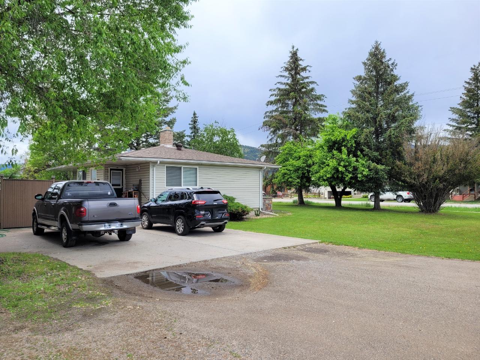3 Bedroom
2 Bathroom
2226
Other
Forced Air
Underground Sprinkler
$439,000
This outstanding family home situated on a corner lot has a fully fenced backyard, perfect for privacy and security. Enjoy your morning coffee or evening BBQ on the nice back deck. With 3 bedrooms and 2 bathrooms, this home provides ample space for a growing family. The spacious main kitchen is perfect for preparing meals and entertaining guests. A kitchen in the basement provides additional space for meal prep or could be used as a secondary living space. Laundry won't be a chore with the convenience of both a laundry room on the main floor and a second laundry in the basement. Talk about suite potential! The family room in the basement is great for movie nights or game days. There is also a detached carport and a shed for additional storage. Centrally located close to shopping and recreation, this house could easily be your forever home. Call your agent to view today! (id:48682)
Property Details
|
MLS® Number
|
2471041 |
|
Property Type
|
Single Family |
|
Community Name
|
Grand Forks |
Building
|
Bathroom Total
|
2 |
|
Bedrooms Total
|
3 |
|
Appliances
|
Dryer, Refrigerator, Washer, Dishwasher, Stove |
|
Architectural Style
|
Other |
|
Basement Development
|
Unknown |
|
Basement Features
|
Unknown |
|
Basement Type
|
Full (unknown) |
|
Constructed Date
|
1957 |
|
Construction Material
|
Wood Frame |
|
Exterior Finish
|
Vinyl |
|
Flooring Type
|
Wall-to-wall Carpet, Hardwood, Linoleum |
|
Foundation Type
|
Concrete |
|
Heating Fuel
|
Natural Gas |
|
Heating Type
|
Forced Air |
|
Roof Material
|
Asphalt Shingle |
|
Roof Style
|
Unknown |
|
Size Interior
|
2226 |
|
Type
|
House |
|
Utility Water
|
Municipal Water |
Land
|
Acreage
|
No |
|
Fence Type
|
Fenced Yard |
|
Landscape Features
|
Underground Sprinkler |
|
Size Irregular
|
16552 |
|
Size Total
|
16552 Sqft |
|
Size Total Text
|
16552 Sqft |
|
Zoning Type
|
Residential |
Rooms
| Level |
Type |
Length |
Width |
Dimensions |
|
Lower Level |
Kitchen |
|
|
10'6 x 10'2 |
|
Lower Level |
Dining Room |
|
|
12'6 x 9'6 |
|
Lower Level |
Bedroom |
|
|
11'8 x 11'6 |
|
Lower Level |
Full Bathroom |
|
|
Measurements not available |
|
Lower Level |
Family Room |
|
|
19'7 x 16'10 |
|
Main Level |
Kitchen |
|
|
13'9 x 13'5 |
|
Main Level |
Dining Room |
|
|
11'4 x 9'1 |
|
Main Level |
Living Room |
|
|
18'3 x 13 |
|
Main Level |
Primary Bedroom |
|
|
13'3 x 12'4 |
|
Main Level |
Bedroom |
|
|
11'11 x 9'3 |
|
Main Level |
Full Bathroom |
|
|
Measurements not available |
Utilities
https://www.realtor.ca/real-estate/25637646/1830-68th-avenue-grand-forks-grand-forks

